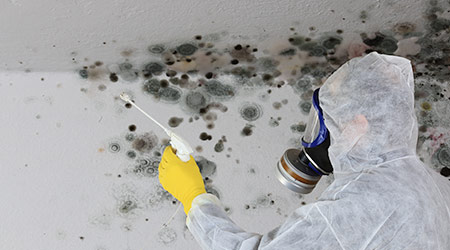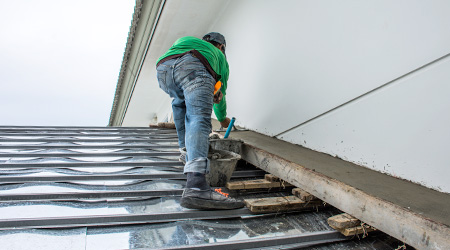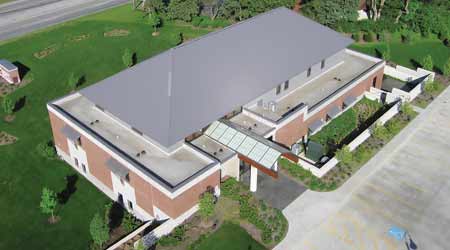How to Select Roofing Systems
Roofing should be considered as a system, not just individual products. Here’s how best to get the right roofing system for your particular building.
Remember when you were a kid and you made a sandwich out of whatever bread was available, with whatever fillings you could find with a pickle from a jar to top it off. The same used to be true for roofing. Back in the day, roofing meant taking the lowest-priced insulation, adding the most readily available felts with some generic asphalt, and topping it off with gravel. As the industry has matured, the grab and use method of roof design has pretty much ended. Instead, roofs are designed as systems, a complex undertaking designed to ensure that the completed roof meets a range of needs. It’s important for facility managers planning a new roof to understand the range of factors that must be taken into account.
The starting point on the road to system design was fire ratings. After a devastating fire leveled an automobile plant, Factory Mutual Insurance (now known as FM Global) began investigating how roof components help to spread fire. This resulted in testing for flame spread and other issues on most building materials and products that interact directly with humans. Companies such as UL, FM Global, and Warnock Hersey provided testing of products and ratings of A, B, or C. Roofing was tested as a system, and only specific components in that specific order would qualify for the fire rating.
Warranties
Another step toward system design came with the introduction of warranties. Manufacturers spelled out which materials could be used in a warranted system to that the materials were compatible and met the manufacturer’s standards.
System design became even more important as manufacturers developed new and innovative roof membranes – single plies, modified bitumen, liquid-applied – and installation method choices expanded to methods other than fully adhered. The dizzying number of new roofing choices led to the increased use of consultants with specialized knowledge of roofing systems. Because limiting the roof components to one manufacturer helped assure that the materials were compatible and thus more likely to present a better roof, a system approach became more common.
Code requirements
The next major shift towards designing systems rather than individual components came in response to a small storm named Andrew. This incredibly destructive hurricane demonstrated in no uncertain terms how lacking the construction industry in general, and roofing in particular, were in mitigating storm damage. This led Miami Dade County, where the damage was the worst, to reevaluate how roofs were designed and installed. According to Michael Goolsby, division chief II, regulatory and economic resources, Miami Dade County, the code was re-examined for enhanced public safety. This resulted in what Goolsby calls, “performance through compliance.”
Previously, contractors or design professionals were responsible for assuring that products they chose met the code requirements. This major revision to the code still required that the individual materials be tested to meet recognized standards (such as ASTM) but it added that all of the individual components of the roofing system be tested as a unit and the whole unit had to comply with the more stringent standards for design, materials testing (existing or newly developed), and certification of testing labs. In other words, it required roofing manufacturers to test systems as a whole. “If you interchange products, you don’t know if the testing is still valid,” Goolsby says.
Drainage requirements were also revamped, making a ¼-inch slope the minimum. This meant a change in how the insulation was designed. Roofing manufacturers added sloped insulation to their system designs to accommodate the parameters.
This was the start of roofing as a science, as the focus turned to calculating wind uplifts, drainage areas, and air conditioning stand attachments. Architects and engineers were required to do signed and sealed calculations before permits were issued to be sure the specified materials met the code. With fire codes, wind uplift calculations, and product approvals thrown into the mix, along with building construction and ownership requirements, roof design became even more elaborate and technically involved. The better contractors came to understand that their liability in the roofing process was reduced by leaving the roof design to the consultants. If they followed the specifications exactly, they could not be held liable for any design failures.
Codes now require an analysis of the roof deck, to determine if it is being used as the diaphragm of the building, and if it is, to evaluate its attachment, according to Deborah Costantini, senior architect with Hoffmann Architects. “This requires you to look above the ceiling, but it is not always possible,” she says. “You have to remove much more of the roof deck to see what meets code and what doesn’t. You need engineers to also investigate which makes it much more challenging.” The result of the analysis can mean anything from adding fasteners all the way to replacing the deck to comply.
Comments
Source: Commercial Roofing






































No comments yet.